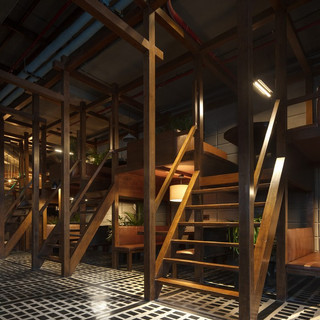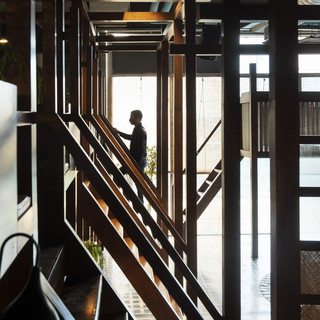Stories Of Social Distancing Emphasized Through Restaurant Design _ RENESA Architecture Design Interiors Studio

In the midst of this global coronavirus pandemic, when the very nature of public space has become both threatening and threatened, the future of the restaurant industry has been brought into question numerous times. Restaurants play a pivotal role in our collective post-pandemic future, and to be able to return to them safely, they must be empowered to be active participants in the rebuilding of trust. It's time we welcome you to our latest product "Social with distancing ".

Owing to the urban sprawl, the concept was to borrow cues from the Vietnamese architectural heritage, providing a sense of consistency while experimenting with materials and themes that are associated with the ‘Social’(Indian Hospitality brand) . The onset of the design drew from its locality; Dwarka. The intent was to lay out Dwarka’s grid, creating nodal patterns from which the spaces would emerge. The seating areas in turn emerged at a six feet apart distance creating an individual zone for a particular group of people. Thus, through design we were able to create something interesting as well as offer a need of the time safety measure to the customers choosing to dine in.

A commercial space that creates a homelike hosting experience with its inherent quirks, the layout unfolds systematically forming pockets of privacy and distancing starting with small Vietnamese medicine , watch and hat shops that act as props to the brand value. As you move further into the space, our idea was to not only satisfy the post pandemic norms but also the regional and Vietnamese spirits that are filled by sunlight, greenery, and an interactive surrounding.

The concept is followed through in the main dining area where we used floating steel frames that act as lattices in a wooden finish forming booths for seating. These are alternated at different levels that act as visual elements in engaging the customers and also ensure distance and privacy while dining in. In the middle, community tables were used with folding partitions that act as barriers between two different groups, in a manner of socially distancing yourself. Located at a higher level is the DJ that gives a panoramic view of the entire restaurant identifying with different energy zones and levels the people can enjoy from.

The use of natural matter and soft wood shades, cement rice bricks and cane aimed to achieve not perfection but real environments. Tonal shades, greens and rice brick wall finishing add a rural, yet revitalizing vibe to the place. For partitions and the furniture, the same approach was applied. The partitions employed fluted glass with a sliding folding design maintaining the interactive nature. Locally sourced bamboo mesh blinds were inserted to add an additional layer for distancing defining these grid patterns from the top. The furniture and lighting crafted in natural cane, meets the ergonomic and functional needs of the project, without creating domination, but integrating in harmony, and speaking the same language as the rest of the space.




Architects: RENESA Architecture Design Interiors Studio
Project: Dwarka Social
Type: Restaurant
Area: 4400 ft²
Year: 2020
Location: New Delhi, India
Founder And Principal Architect: Sanjay Arora
Principal Architect: Sanchit Arora
Interior Designer: Vandana Arora
Studio Technical Head: Virender Singh
Team: Akarsh Varma, Aayush Misra, Tarun Tyagi, Tanushi Goyal, Janhvi Ambhudkar, Prarthna Misra
Contractor: Mr. Jitender Kumar
Lighting: White Lighting Solutions, IndiHaus Lighting
Clients: Mr.Riyaaz Imlani , Impressario Hospitality
Graphics: Jagdish Bangari
Text: Anushka Arora
Photographs: Niveditaa Gupta
Source: Archdaily














































Commenti