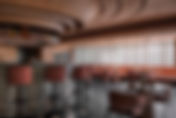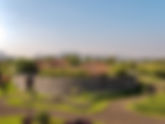Search Results
31 items found
- The House Of Celeste: A Gourmet Restaurant Design, Explores India's Multiculturalism _ Studio Lotus
Haryana, India _ The House Of Celeste: A Gourmet Restaurant Design, Explores India's Multiculturalism Lotus The design narrative for the 'House of Celeste,' a new gourmet restaurant in Gurugram, explores India Borrowing from India’s myriad seasonal shifts and weather patterns, and their relationship with jungle Year: 2020 Location: Gurugram, Haryana, India Design Team: Asha Sairam, Neelam Das & Sonam Agarwal Client Surface Design Awards London, Special Prize at the Prix Versailles World Architecture Awards, making India
- Chembarathi Boutique Resort: Cabin Living Amidst Wilderness _ Satkriya
Year: 2022 Location: Wayanad, Kerala, India Lead Architect: Sathees A.
- KOKO _ A Restaurant Design With Elegant And Inviting Interiors _ Hyderabad
dine set in Mumbai, Bengaluru and Hyderabad KOKO seeks to redefine the luxury dining experience in India Year: 2024 Location: Hyderabad, India Lead Designer: Sarah Sham Design Team: Aditya, Nidhi and
- Tao Lakhmana Desert Camp: Tent Living With Modern Amenities _ Jaisalmer, Rajasthan
Project: Tao Lakhmana Desert Camp Type: Resort Year: 2021 Location: Jaisalmer, Rajasthan, India Text
- IDYLLL Restaurant and Bar: Showcasing Hospitality With Historical Influences _ The Purple Ink Studio
Bengaluru, India _ IDYLLL Restaurant and Bar: Showcasing Hospitality With Historical Influences _ The Purple Ink Studio The underlying storyline: Decoding Modern India - A time-honored culinary tradition , Indian cuisine is a gateway to a multitude of experiences. The flooring is in granite reminiscent of monoliths in southern India combined with white marble imbues Year: 2024 Location: Bengaluru, India Lead Architect: Akshay Heranjal, Aditi Pai Associate Architect
- Aaranya Farmstay: Distinct Roof Caresses Mother Earth On The Indian Countryside_ d6thD Design Studio
Aaranya Farmstay: Distinct Roof Caresses Mother Earth On The Indian Countryside _ d6thD Design Studio spending millions on the best technology to create the greenest of the green buildings when very few Indians villages and so the whole design is evoking this one strong element of Indian architecture- The terracotta Farmstay Type: Farm-Stay (Cabins) Year: 2019 Location: Bhojde Village, Gir Lion Sanctuary, Gujarat, India conducted workshops widely related to vernacular architecture among several colleges and universities in India
- A Wellness Retreat Design, Inhabiting The Region and Connects With Nature _ a for architecture
community of expert stonemasons particularly settled in Maharashtra and Northern Karnataka belt of India This is primarily used for the roofing system and columns in certain spaces. 2) Upcycled Wood – Indian Project: Viveda Wellness Retreat Type: Hotel Area: 3900 m² Year: 2019 Location: Trimbak, Maharashtra, India
- Handcrafted Decor Giving An Idea Of Being Thoughtfully Stylish
Stylish Brand: Asama Enterprise Product: Fiber Accessories Type: Handcrafted Decor Location: Assam, India
- Evolve Back Kuruba Safari Lodge: A Vernacular Dimension To Luxury In A Tribal Living _ Earthitects
Kabini, Karnataka - Evolve Back Kuruba Safari Lodge: A Vernacular Dimension To Luxury In A Tribal Living _ Earthitects Situated adjacent to the serene wilderness of Nagarhole National Park and surrounded on three sides by the scenic Kabini backwaters, Evolve Back, Kabini draws you into the vibrant lifestyle of the local Kadu Kuruba tribe. It does so by providing the essence of their tradition. The architectural style of the resort emanates from the building heritage of the Kadu Kurubas characterized by mud walls, thatched roofs, and cow dung smeared floors. The interiors of the Private Pool and Jacuzzi Huts celebrates the vernacular with ethnic furniture, tribal patterned furnishings, and bottle gourd lampshades while the exterior captures the richness of the land and its culture to match the theme. The scenic resort with its unique architectural style and sweeping panoramic vistas present a vernacular dimension to luxury that’s truly liberating. Experience tribal living at its luxurious best. Drawn into the vibrant social tapestry of the Kadu Kuruba tribes of Kabini, we envisioned a space that would bring about a vernacular dimension to luxury. With inspiration from the design language of the Hadis or tribal villages of Kabini, this distinct architectural style adopted by us emanates from the building heritage of the Kadu Kuruba tribes of the region. Surrounded on three sides by the scenic Kabini backwaters, the spaces are characterized by plastered walls, thatched roofs, and Eucalyptus poles along with the meticulous artistry of tradition and art by native craftsmen. Immersed in nature, an ozonized pool bordered with stone decking adds a luxurious charm to the vibrant tribal spaces. The azure waters and the russet skies of a Kabini sunset-spectacle often combine, transporting you to a world where time has no meaning. A Vernacular Dimension to a luxurious bath experience. Adopting ‘Organic Architecture’ - a philosophy of architecture that promotes harmony between human habitation and the natural world, we at Earthitects redefined the conventional bathroom. The expansive tribal-inspired bath with an earthy palette is envisioned to be one with nature. A landscaped courtyard is designed to overlook the bathtub with a skylight for one to indulge in the natural aura. This indulging space portraying an array of bespoke elements that keep up with the native Kadu Kuruba theme is an ode to our attention to detail. The cabinetry, ceilings, doors, windows, and fixtures reflect a warm vernacular sensitivity that highlights wood in its most natural form while complimenting the rustic stone in the countertops and floors. Refresh, Revive and Reconnect with Nature, where time has no meaning. Located at the edge of the Kabini river, the pool of infinity is the perfect oasis of calm. An escape from the chaos of urban life, this refreshing pool is characterized by stone pathways and natural boulders allowing you to savor the full essence of nature. Crafting an Intimate Dining Experience amidst the still waters of the Kabini river. With the objective of using only locally sourced natural materials, the distinctive design of the ‘Candle-light Cruise’ contributes to a one-of-a-kind boat dining experience. Set under the gentle warm glow of candle lights, one can relish an intimate dinner whilst silently floating the waters of the Kabini river. Made out of strong planks of wood, the design of the boat displays our attention to unique craftsmanship in any design journey we embark on, from a building to a boat. The sole of the boat is lifted by a wooden platform while the roof is supported by iron frames that are wrapped with fiber obtained from the outer husk of the coconut. Intricately woven bamboo mats held together by coir ropes form the upper part of the roof, providing privacy and protection from external elements as the boat sets afloat. A Pool surrounded by the vibrant social tapestry of tribal-inspired design. Overlooking the children’s play area, the pool is designed for a scenic plunge and is surrounded by traditional huts. Divided organically into three zones, the third zone is the shallow toddler pool with its child-safe design. Mimicking the stripes of the tiger, the strips of grass continue into the pool through prominently colored tiles. It includes wooden deck chairs and a thatched roof water slide. Experience the Vernacular Design Aesthetic - the intimate expression of being One with Nature while you unwind. Inspirited by the culture and lifestyle of the native Kadu Kuruba tribes, the design of the bedroom bespeaks a happy marriage of traditional craft and luxury. With an earthy palette, every feature is crafted using local materials reflecting a warm vernacular sensitivity. From the ethnic furniture to the tribal-patterned furnishings, each element is thoughtfully designed, portraying our close attention to detail. The signature pattern on the floor is inspired by the traditional cow dung floors of village homes. Depicting the mud-plastered homes in villages, the textured walls are highlighted by lamp-holding niches. Carefully Woven Bamboo mats supported by Eucalyptus poles constitute the interior ceiling of the vernacular thatched roof. Known for its rich color and consistent grain, the Eucalyptus poles are a prominent part of the room’s furniture and fittings. Furniture handcrafted from Eucalyptus and Teak is accented by bright natural upholstery with patterned animal stripes. Bespoke Urns and tribal frames add character to the tribal-inspired hut. Experience a nature-bound Private Jacuzzi. Infused with abounding natural elements, this space delineates the raw and earthy tones of the surrounding landscape with a tribal-inspired leitmotif. Bordered by stone coping and low foliage, the inbuilt Water-jet Pool is complemented by the rough texture of the yellow stone floor. Finished with textured plaster, the thick walls support the thatched roof reflecting a vernacular sensitivity. Drawing inspiration from the Hadis or tribal villages of Kabini, the distinctive architectural style of the space emanates from the vernacular aesthetic of the Kadu Kuruba Tribes. Designed to bring about a Vernacular Dimension to luxury, a dip in this private Jacuzzi immerses one into the goodness of nature and the spirit of the land! Experience Architecture, inspired by the tribal villages of the Kadu Kurubas. Camouflaged against the natural backdrop, the distinct architecture of the huts is inspired by the ‘Hadis’ or tribal villages. Situated in a wildlife reserve, the sprawling huts with a private pool are designed to bespeak tribal living at its luxurious best. Portraying an unrivaled rustic style, the thatched huts reflect the design aesthetic of the native tribes of Kabini. Encompassed by the artistic landscape, every space is thoughtfully envisioned, such that it is surrounded by wild, untamed nature. Characterized by textured walls, Eucalyptus poles, and handcrafted furniture, the tranquil spaces portray understated elegance bringing a vernacular dimension to luxury. Timelessness at the Water’s Edge. Situated on the brink of the Kabini river and bordered by an eco-sanctuary, the Sundowner Deck is designed to experience the enchanting spectacle of the russet sunset sky on the azure waters. In line with the local architecture, the seating space with sweeping panoramic vistas is composed of natural materials that blend seamlessly with the environment. Accented with comfortable muted cushions and dim lanterns, the wooden seaters rest on the sturdy upcycled wooden deck. This exhilarating experience is designed to set the evening mood, as spatial mauve and amber, juxtapose with a crackling bonfire. Encircled by incessant nature, the architecture of this waterside lounge is envisioned to transport one to a pristine world with moments of stillness, where time has no meaning. Architect: Earthitects Project: Evolve Back Kuruba Safari Lodge Type: Resort (Safari Lodge) Site Area: 15.1 acres Built-up Area: 16,200 sq. mt. Year: 2007 Location: Kabini, Karnataka Architects Team: Ar. George T. Ramapuram, Ar. George E. Ramapuram About Earthitects: We are Earthitects - 'Architects of the Earth' Rooted in the values of the land, we work hand in hand with Mother Earth to craft spaces that emanate from this very earth that binds us all. Our philosophy is to create ‘around’ nature rather than ‘on’ it. Ecologically conscious design and careful selection of materials provided by nature that age gracefully, is our guiding principle in any endeavor we undertake. Earthitects is the in-house design studio of Orange County Resorts & Hotels Ltd, the creators of the globally acclaimed Evolve Back Resorts. Headed by Mr. George Ramapuram Sr., an Architect and the Managing Director of Evolve Back Resorts, Earthitects has ideated, designed, and built these globally celebrated resorts. Link: https://www.earthitects.com/
- A Resort Design Inspired By The Indian Himalayas _ yh2 + Edifice Consultants Pvt. Ltd.
A Resort Design Inspired By The Indian Himalayas _ yh2 + Edifice Consultants Pvt. Ltd. The Indian Himalayas, a steep mountain landscape through which the sacred Ganges River meanders, is a The project was developed following a trip to the Indian Himalayas, where we studied the traditional line of light-colored gravel winds elegantly through the site, just as the Ganges meanders through the Indian Project: Complex Taj Rishikesh Resort & Spa Type: Resort Area: 150000 ft² Year: 2020 Location: Rishikesh, India










